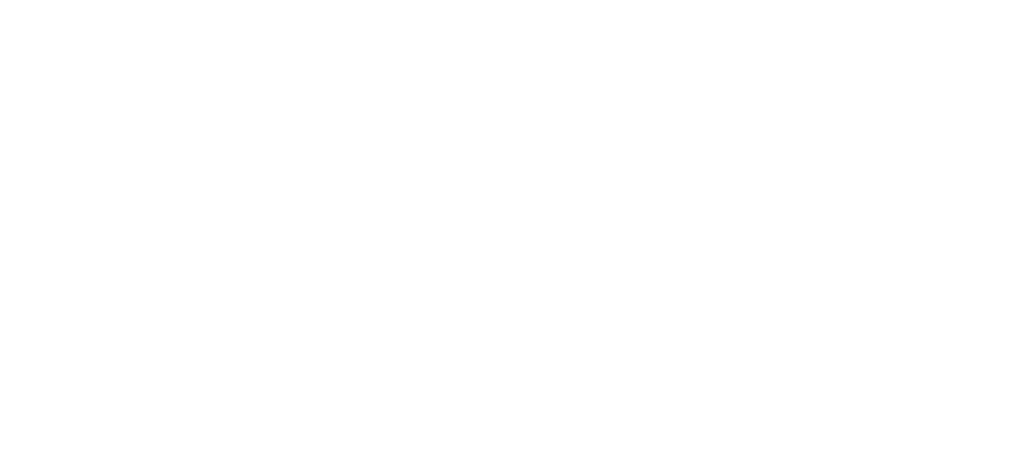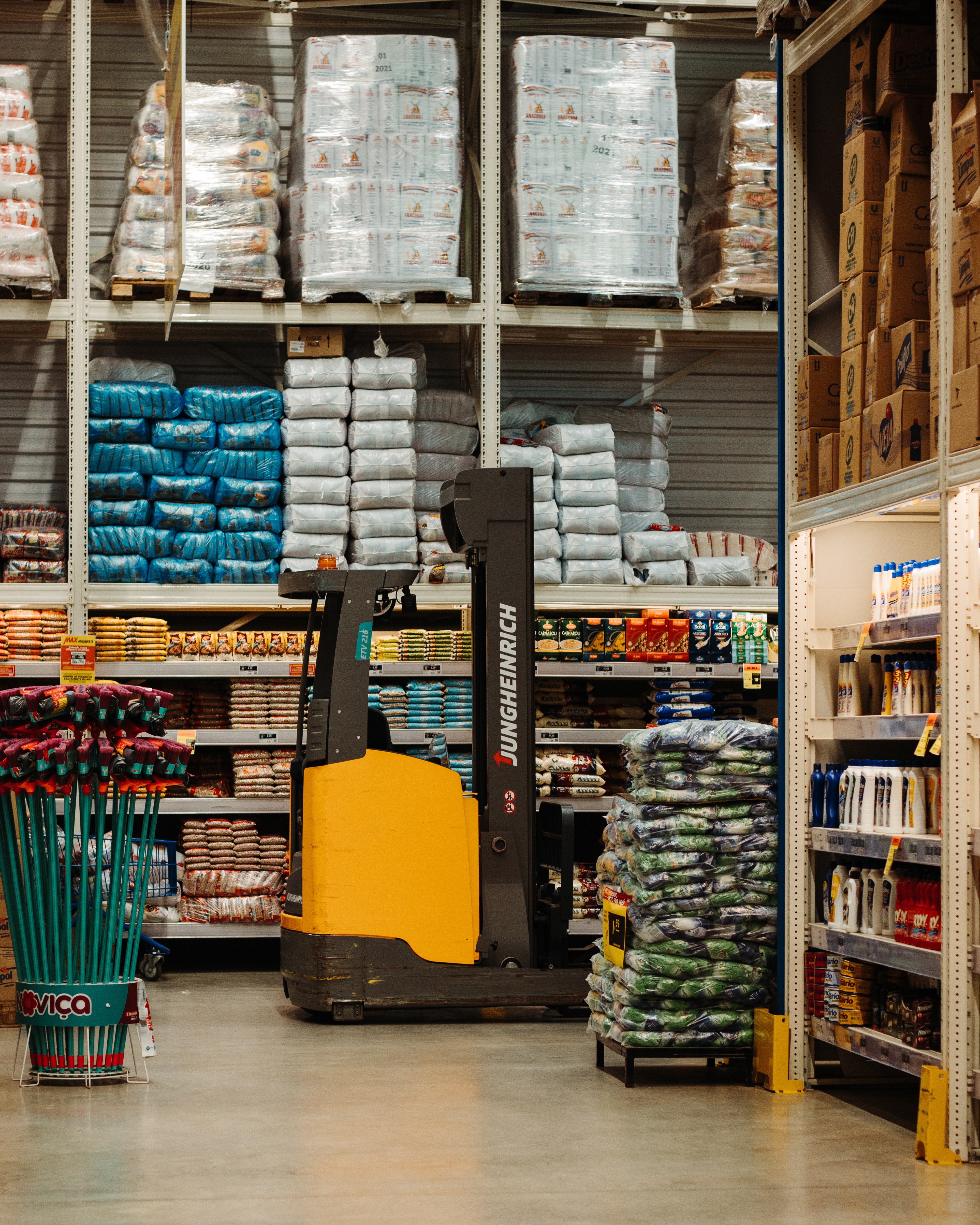Part 4 of the Fire Code applies to the storage, handling, processing, dispensing, and use of flammable and combustible liquids – in buildings, structures, and open areas. If you’re evaluating a space that involves a fuel or a solvent, you better check with the Fire Code!
Why does the Fire Code matter to me?
Every professional that applies the Building Code – either in a design, consulting, or review capacity – will find themselves in the position of also considering the application of the provincial or federal Fire Codes at some point in their career. This is because many occupancies involve the use of flammable and combustible liquids in some capacity – and ALL of these activities are regulated under Part 4 of the Fire Code in Canada.
Part 4 of the provincial Fire Codes in Canada, and the National Fire Code of Canada, regulates activities involving flammable and combustible liquids. These include:
- the storage of gasoline in an automobile repair shop,
- the use of cleaning solvents in a hospital,
- the handling of chemicals found in university laboratories,
- some cannabis extraction activities, and
- the processing of raw materials involved in many industrial manufacturing operations.
Flammable and combustible liquids are found throughout buildings of almost every scale and occupancy in Canada.
Over the past few editions of the National Building Code of Canada, Subsection 3.3.6., “Design of Hazardous Areas”, has expanded to include more prescriptive requirements and references to design elements that were originally exclusive to the National Fire Code of Canada. This Subsection now addresses storage and dispensing rooms for flammable and combustible liquids and for process plants. However, the limited requirements in the Building Code are not intended to replace the entirety of the Fire Code requirements for the design of these and other spaces. In addition to the requirements now outlined in Subsection 3.3.6., the Building Code directs the user to apply the Fire Code under Article 3.3.1.2. where flammable and combustible liquids are present.
Flammable and combustible liquids are found throughout buildings of almost every scale and occupancy in Canada.
While the Fire Code is typically considered to be applicable to the ‘occupancy’ phase of a building – that is, the requirements are enforced once people are working or inhabiting the building environment – there are base-building design requirements that impact the construction and layout of a building. In particular, there are numerous requirements in Part 4 that relate to the presence of flammable and combustible liquids and building design that are not reflected in Subsection 3.3.6. of the Building Code. Designers, consultants, and reviewers that are not familiar with the Fire Code application could miss these significant prescriptive requirements which can result in permit approval delays and costly construction disruptions.
Designers, consultants, and reviewers that are not familiar with the Fire Code application could miss these significant prescriptive requirements which can result in permit approval delays and costly construction disruptions.
This blog isn’t intended to provide a comprehensive deep dive into all elements of Part 4; however, it will help you to understand what you may not already know. Hopefully – this article will point you in the direction of some new tools and provide you with a broader understanding of the requirements that apply to activities involving flammable and combustible liquids.
What are Flammable and Combustible Liquids?
If you didn’t already know – flammable and combustible liquids are categorized by their chemical properties. Specifically, the flash point and boiling point determine the ‘riskiness’ of the liquid – that is to say how likely they will form a vapour that could be ignited at normal conditions. Both of these indicators will be found on the chemical Safety Data Sheet (SDS) which are often readily available online. As summarized in the table below Class IA liquids – such as gasoline – are the most hazardous of the flammable liquids (Class IA, Class IB, and Class IC), and Class IIIA liquids are the least hazardous combustible liquid (Class II, Class IIIA) – such as some industrial lubricating oils.

How do I apply Part 4 of the Fire Code?
The layout of Part 4 differs from other areas of the Canadian Codes. Section 4.1, “General”, is applicable to all activities involving flammable and combustible liquids, and the subsequent Sections address specific elements and applications associated with the liquids in various building occupancies and industrial operations. Essentially, to apply Part 4 you must apply Section 4.1 in conjunction with at least one other Section.
Essentially, to apply Part 4 you must apply Section 4.1 in conjunction with at least one other Section.
Section 4.2., “Container Storage and Handling”, addresses storage and handling activities based on the building occupancy type (i.e., assembly, residential, mercantile, business, detention, care, or industrial), and includes three (3) subsections that are specific to different industrial occupancy functions. These industrial occupancy (major or ancillary) subsections include warehouse storage, incidental use, and dedicated storage and dispensing rooms. This section also regulates the containers that can be used for liquids and the storage of liquids in cabinets or in outdoor configurations.
Sections 4.3 – 4.11 typically apply to industrial occupancies of a certain scale and include requirements for tank storage, piping and transfer systems, process plants, distilleries, and tank vehicle loading and unloading, for example.
In Ontario, Section 4.12, “Laboratories”, applies to labs that could be present in just about any occupancy type including high schools, small-scale research businesses, hospitals, or manufacturing facilities. Similar, and expanded, requirements are found in the National Fire Code and many other provincial Fire Codes in Section 5.5.
From a design perspective, these Sections of the Fire Code will include prescriptive requirements for the following:
- Location and rating of fire separations
- Mechanical and natural ventilation system
- Drainage and containment system
- Ignition source control measures (hazardous locations)
- Fire department access, and
- Basement prohibitions.
The reason it is so critical to understand these requirements is that they are NOT outlined or referenced in the Building Code for the same occupancy. The upgrading of a fire-resistance rating on a constructed fire separation may not derail a project, but relocating a laboratory from a basement to a grade-level storey or retroactively cutting a slab to install a drainage system just might.
The upgrading of a fire-resistance rating on a constructed fire separation may not derail a project, but relocating a laboratory from a basement to a grade-level storey or retroactively cutting a slab to install a drainage system just might.
[convertkit form=1987179]
Why are these liquids regulated?
You may be asking yourself – what is the big deal? Why do these liquids need their own Part in the Fire Code, and what is so special that we need to provide so many additional restrictions on their use?
Ultimately – flammable and combustible liquids are fuels. They will burn easily, quickly, and with greater energy than typical building materials or furnishings (except for some plastics or foams). The presence of flammable or combustible liquids in a building can result in faster growth or greater spread of a fire to other parts of a building than would otherwise be expected. Because these materials can be the sources of a fire or the source of significant fire growth in a building – we must protect built environments to limit the likelihood that fires or explosions involving these liquids can occur.
Ultimately – flammable and combustible liquids are fuels. They will burn easily, quickly, and with greater energy than typical building materials or furnishings
When designing and reviewing buildings that have flammable and combustible liquids – it is important to consider the following physical characteristics of these materials:
- The vapours that are released from the liquids are flammable (not the liquid itself),
- The vapours are heavier than air (usually) and will accumulate and spread at the floor level, and
- The vapours will be flammable within certain concentrations of oxygen (there is a minimum and maximum amount of oxygen that is required to sustain burning).
Once you consider the above physical characteristics, the general requirements prescribed under Section 4.1 of the Fire Code can be easily rationalized. The prescriptive requirements in Subsection 4.1.4. through 4.1.8. generally focus on either mitigating the risk of ignition of flammable vapours or minimizing the likelihood that vapours will be present in combustible concentrations within a building – based on the three principles described above.
What should I do now?
Keep learning – keep searching for resources – and above all, keep asking questions. If you’re reviewing a permit application – ask where flammable or combustible liquids are going to be stored or used when you see a laboratory or chemical storage room on a drawing. If you’re designing or consulting on a new project – ask for SDS for chemicals and confirm the location of storage and handling spaces where flammable and combustible liquids will be present. The most efficient way to design these spaces to meet the prescriptive requirements of the Fire Code is to identify the liquids early in the process and to pin-point the locations that will involve their storage, handling, and use.
Want to Dive Deeper?
A Precision course on Part 4, instructed by Melinda will be available mid-March in the Kilo Lima Code School. Subscribe to updates on upcoming courses here to stay in the loop!





2 Responses
Thanks for the great post Melinda. The Fire Code is an often neglected document, which is unacceptable!
In my days as a building permit plan reviewer, I often got blank stares and push back when I asked for a Fire Code analysis when required based on the use of the building.
Hopefully with more awareness and education through posts like this, the Fire Code will be considered by every designer and AHJ for every project.
There are others out there that understand! Thanks for this post Melinda.
You mentioned Labs a few times. Every municipality that has a University could potentially have hundreds of labs. Our small city has over 200 on the University campus and you better believe they have issues with design. Two things that are most often missed:
1) Fire separation requirements as indicated in Part 5 of the NFC. (1 hour required)
2) Fire compartment design when done poorly, will almost always make it difficult for labs to operate smoothly. This is speaking specifically to Subsection 3.2.7. of the NFC. Fire compartments, when done properly, can allow exemptions on dangerous goods storage which is so beneficial to the folks working in these labs day in and out.
I look forward to the course that’s being prepared!