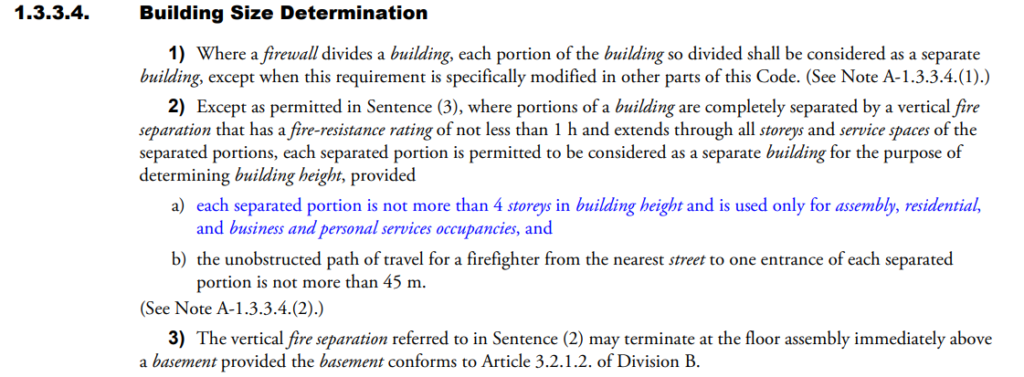Division A has some information about building size determination (Article 1.3.3.4. in NBC/BCBC and 1.1.3.2. in OBC). It states the following:

There is supplementary information provided in the Notes, that illustrate and reference that dividing the building into “portions” is intended for sloping sites (also note the VBBL slightly varies – see the reference here).

My question is: Can “portions” be applied to buildings that aren’t on sloping sites? For example, an unsprinklered 2300 m2 building facing 3 streets. One “portion” is a 1 storey restaurant, and the other “portion” is a 3 storey office space. If the use of 1.3.3.4. is permitted, the assembly “portion” could be classified as 3.2.2.25. and the office portion could be classified as 3.2.2.60. The building would be permitted to be combustible. If 1.3.3.4. is not permitted to be applied to non sloping sites, then the 3.2.2. classifications would be different.

