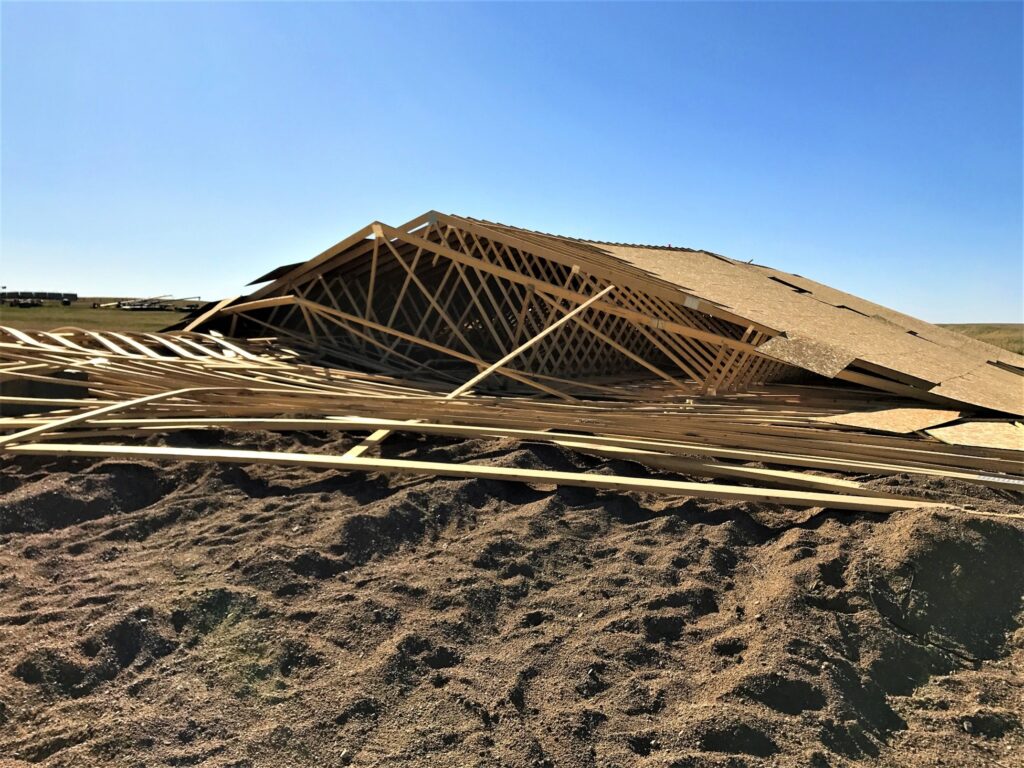Wood-Framed Shop Damaged by Wind (K. Sebastian)
Canada’s prairies were hit hard by a record-breaking Alberta clipper last week, leaving a trail of devastation. Did it leave you wondering how engineers decide what wind speed to design buildings for?
On the evening of January 13th, 2021, wind gusts at Bratt’s Lake, Saskatchewan broke the previous provincial record at 143 km/h. That seems really fast, right? Well, it’s all relative. In Cowley, Aleberta, the 1:50 year hourly wind pressure is 1.01 kPa – that’s equivalent to 145 km/h. It’s also twice Bratt’s Lake’s 1:50 year hourly wind pressure!
3 Methods for Wind Load Design
The National Building Code of Canada (NBCC) offers three methods for wind load design:

- The Static Procedure;
- The Dynamic Procedure; and
- The Wind Tunnel Procedure.
The Dynamic Procedure is intended for buildings that are dynamically sensitive: buildings that have their lowest natural frequency at 0.25 Hz to 1 Hz, buildings that are taller than 60 m, or buildings with a height of 4 times its effective.
The Wind Tunnel Procedure is intended for buildings that may be subject to wake buffeting or channelling effects from nearby buildings, or that are very dynamically sensitive. Very dynamically sensitive is defined as buildings that have their lowest natural frequency at 0.25 Hz or less, or buildings with a height that is greater than 6 times the minimum effective width.
For all other cases, the static procedure may be used. This article is focusing on the static procedure.
4 Factors that Affect Wind Load Design
The main factors considered in wind load design are:
- Building importance;
- Topography and Building Location;
- Building Exposure; and
- Building geometry.
Building Importance
Not all buildings are designed equally! In the NBCC, different building types are ranked by importance. Building importance categories include low, medium, high, and post-disaster. The more important the building, the greater the design wind load.
Post-disaster buildings are buildings that are essential to the provision of services in the event of a disaster, such as hospitals, public water treatment and storage facilities, and fire, rescue, and police stations. High-importance buildings are buildings that are likely to be used as post-disaster shelters such as schools or community centres.
Low importance buildings generally include minor storage buildings or buildings with low human occupancy where collapse is not likely to cause injury or other serious consequence.
All other buildings subject to the National Building Code are considered normal importance buildings.
Generally, the NBCC prescribed use of the 1:50 year hourly wind pressure. For buildings that meet the requirements of the National Farm Building Code (NFBC) and are intended to have low human occupancy, the 1:10 year hourly wind pressure may be used.
[convertkit form=1987179]
Topography and Building Location
Some geographical locations have proven to be windier than others based on past climatic data. Further, the topography surrounding the building may impact the design wind load. If you consider a building on the top of a hill or escarpment, that building is likely to experience higher winds than a building built on the prairies. This is due to the wind speeding up as it climbs a hill or escarpment. This factor is impacted by the geometry of the hill. The steeper and taller the hill or escarpment, the greater the design wind load.

Building Exposure
Some buildings are more exposed to wind than others. In the last section, we talked about a building on top of a hill: that building would be very exposed. Alternatively, a building in an area surrounded by developed trees or other buildings of similar height would be much less exposed. Whereas a shorter building is less likely to be exposed due to nearby structures , topography, or vegetation, a taller building is more likely to be exposed, even in the presence of other structures. The greater the exposure, the greater the design wind load.
Building Geometry
The geometry of a building can directly impact the way that it experiences wind. The smaller a building is, the more easily the wind can navigate around it. A larger building is more likely to experience a greater wind load. Further, the exterior corners of a building may experience a greater wind load than the centre of a wall.
A building with few window and doors will experience less wind than a building with many large overhead doors that may be expected to remain open during a storm. The effect of wind entering the building will be much higher in the second case than in the first.
A steeper sloped roof will generally experience more wind than a flat roof because there will be more area in the horizontal plane.
Back to Cowley, AB and Bratt’s Lake, SK: are buildings designed for different wind loads at these two locations? Generally, yes. Strictly based on geographic location, a building of the same geometry and importance located on similar topography will be designed to a higher wind load in Cowley based on the 1:50 year hourly wind pressure. If the building located at Bratt’s Lake is of higher importance than the building in Cowley, taller than the building in Cowley, and has many openings which may remain open during a storm whereas the building in Cowley does not, the design wind load for the building in Bratt’s Lake may increase by so much that it actually doubles the design wind load for the building in Cowley.
This is just a quick overview to help you understand what impacts wind design!


One Response