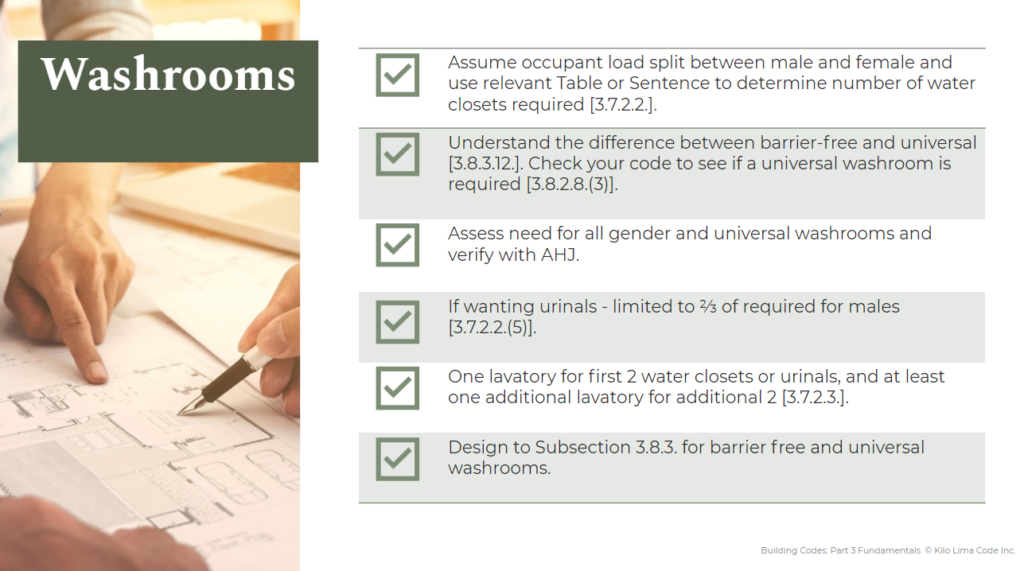The occupant load of a room, floor area, or building impacts various provisions in the Building Code. These are (typically) considered and accounted for during the design stage…however a change an occupant load could be desired/required throughout the life of a building, and it is important to know what items need to be considered.
Information on what occupant loads have been designed to should be clearly outlined on drawings so that it is clear how the occupant loads were determined. Best practice is to provide code compliance drawings showing this information for each space in the building. These code compliance drawings should also form part of the Fire Safety Plan, so that when changes are desired in the future, an analysis can be completed much more efficiently.
The Building Code outlines how to calculate occupant loads in Article 3.1.17.1:

When changing an occupant load for a space or a building, there are many items that need to be considered:
- Capacity and size of egress,
- Capacity and size of exits,
- Need for fire alarm system,
- Determination of high buildings, and
- Washroom requirements.
The intent of this post is to direct you to specific provisions that are applicable, and not to get into detail of each. All of the references provided should be considered every time there is a proposed change to the occupant load of a space.
1. Capacity and size of egress
The difference between egress and exit can be a bit confusing. For more information there, please check it out here. When determining capacity of egress, there are multiple factors to consider:
- Width [3.3.1.17.]
- Spacing [3.3.1.5.]
- Maximum occupant load [3.3.1.5.]
- Door swing [3.3.1.11.]
- Principal entrance [3.3.1.17.]
2. Capacity and size of exits
Many of the same items need to be considered for exits, as were noted above for egress…however are located in a different Section in the Building Code. The provisions to consider are:
- Number [3.4.2.1.]
- Travel distance [3.4.2.5.]
- Mezzanine exiting [3.4.2.2.]
- Principal entrance [3.4.2.6.]
- Door swing [3.4.6.12.]
- Width [3.4.3.2.]
- Width reduction [3.4.3.3.]
- Contribution of exit [3.4.3.2.]
- Converging exits [3.4.3.1.]
3. Need for fire alarm system
A fire alarm is required when a building is sprinklered, but also if the occupant load warrants one. Do not forget to review Sentence 3.2.4.1.(4):

[convertkit form=1987179]
4. Determination of high buildings
High building requirements may be needed due to high occupant loads if 18 m height from grade to the floor level of the top floor is exceed. See 3.2.6.1.(1)(ii):

5. Washroom requirements
There are many different factors that are considered when reviewing washroom requirements. You can reference the checklist below while working through the requirements:

Want to go deeper?
If you want more information on exits, you can check out our previous blog post Guide to Exits – Part 1 which has a free downloadable Guide to Exit Design.
The Egress vs Exit? blog post explains the subtle differences between an exit and a means of egress which are not well understood.
Occupant loads are also covered in depth in the Kilo Lima Code School Building Codes: Part 3 Fundamentals course.

