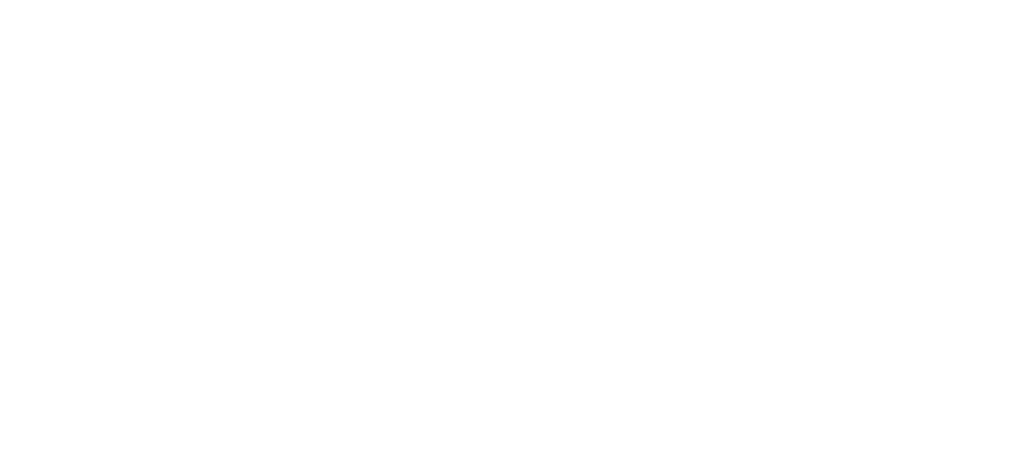Who is responsible to ensure a building meets appropriate Building and Fire Code requirements?
Most would answer, the building designer, or perhaps the contractor constructing the building. But in most provinces, legislation indicates the building owner is ultimately responsible for ensuring appropriate Building and Fire Code requirements are achieved.
“There are known knowns. These are things we know that we know. There are known unknowns. That is to say, there are things that we know we don’t know. But there are also unknown unknowns. These are things we don’t know we don’t know.” – Donald Rumsfeld
This article aims to help building owners move from “unknown unknowns” to the “known unknowns”.
Building designers, contractors and the authority having jurisdiction (AHJ) have clear responsibilities to ensure any buildings they work on meet all appropriate codes; however, the building owner is ultimately responsible to ensure their building meets all appropriate Code requirements. In most cases, new buildings meet all applicable Code requirements but over time, the use and/or layout of the building can change. If these changes occur without proper assessment, Code requirements can be overlooked and impacted. Fire inspectors too often run into issues in buildings that have evolved over the years and see everything from locked exit doors, excessive storage in corridors and exits, renovations impacting life safety requirements, improper storage of hazardous substances, and people living in spaces that were not designed or intended for people to safely sleep.
What “known unknowns” does a building owner need to know?
The following contains a list of some of the most common “unknown unknowns” Code implications I explained to building owners during my time as an AHJ. It is NOT a comprehensive list.
- Minor renovations, such as moving a non loadbearing wall or a door location, can have Code requirements that must be assessed. A professional is typically not required for minor changes to finishes, such as changing out carpet or replacing office furniture.
- A change to the use of a building, such as adding a small daycare into a co-work office space or a gym into an existing warehouse, will require a professional designer to assess the code requirements.
- New equipment, particularly those used for deep frying or spray painting, can be hazardous and must be designed by a professional.
- Life safety systems, such as sprinklers, fire alarms and emergency lighting require routine testing, inspection and/or maintenance.
- A Fire Safety Plan is required for all buildings to ensure occupants know how to safely exit the building. Ensure the Plan is appropriately distributed, understood and tested.
- Doors can NOT typically be locked. Some exceptions are a turn-knob deadbolt (with AHJ approval), certain areas in banks and electromagnetic locks carefully designed by an electrical engineer meeting ALL Code requirements.
- Just because the (pick one) layout/use/space exists in a different building does NOT mean it will work in your building.
The bottom line
The National Building Code of Canada, National Energy Code of Canada and National Fire Code contain copious amounts of information, reference countless standards, and can be difficult to navigate. These codes easily fall into the “unknown unknown” category for most people so it’s important building owners ask the right questions and hire the right designer and contractor.
Want to Dive Deeper?
Like Andrea mentioned above, route testing, inspection and maintenance is required on life safety systems in a building. It can be confusing, but luckily we have a great course to help you out! Precision: Life Safety Systems Inspection, Testing and Maintenance taught by Gerry Bourne, Partner at CodeNext.
In this 1.75 hour Precision course, you’ll walk through the Codes, responsibilities and requirements that apply to the inspection and testing of life safety systems in your buildings.
This course is great for:
- Owners,
- Service providers,
- Authorities Having Jurisdiction, and
- Anyone interested in moving out of the ‘unknown unknown’!
P.S. We also offer a 15% discount on all of our courses for group registrations of 5 or more students. Want to upskill the whole team? Send us a note here!


3 Responses
As a roaming fire inspector in the private sector that provides inspection services for towns and villages in Saskatchewan to a few entities and organizations, I have very often come across many of the issues stated in this article in existing buildings.
In my experience it is much too common to find sprinkler systems, fire alarm systems and extinguishers that have not had the required inspection, testing and maintenance in years.
I’ve also found many rental dwellings which fall under Part 9 of the NBC with no smoke alarms, and bedroom windows that are sealed shut, obstructed or below minimum sizing requirements. A number of times these bedroom windows had been recently installed by contractors.
After the inspections the common response from the building owners is that they didn’t know the requirements and their responsibilities. The reasons for this lack of knowledge and understanding are varied and unfortunate in these modern times.
I believe change is needed – in the mindset, education and enforcement of the National Fire Code in small-town/rural Saskatchewan.
Thank you for your comment! I sure hope we can all work together to improve this issue through education and awareness.